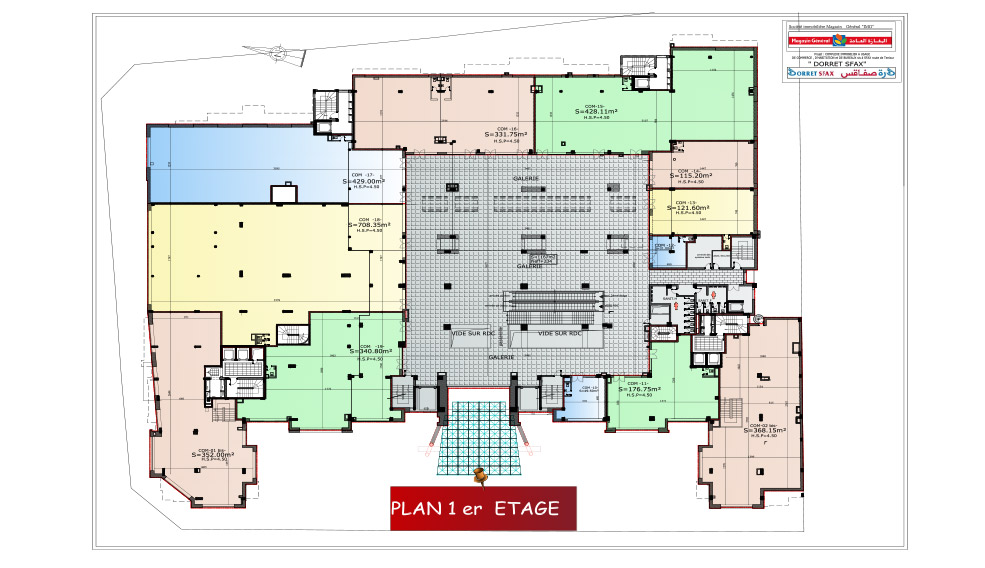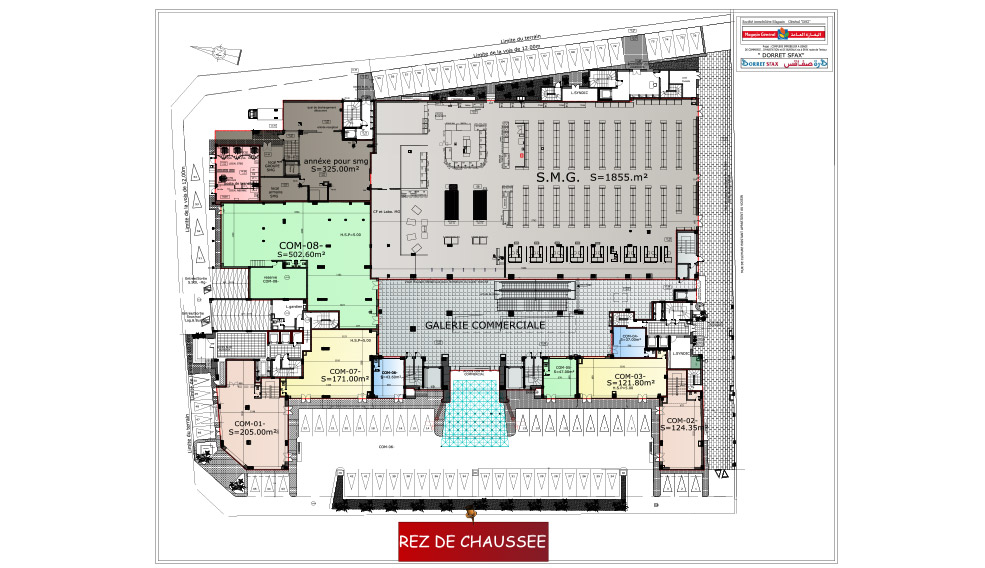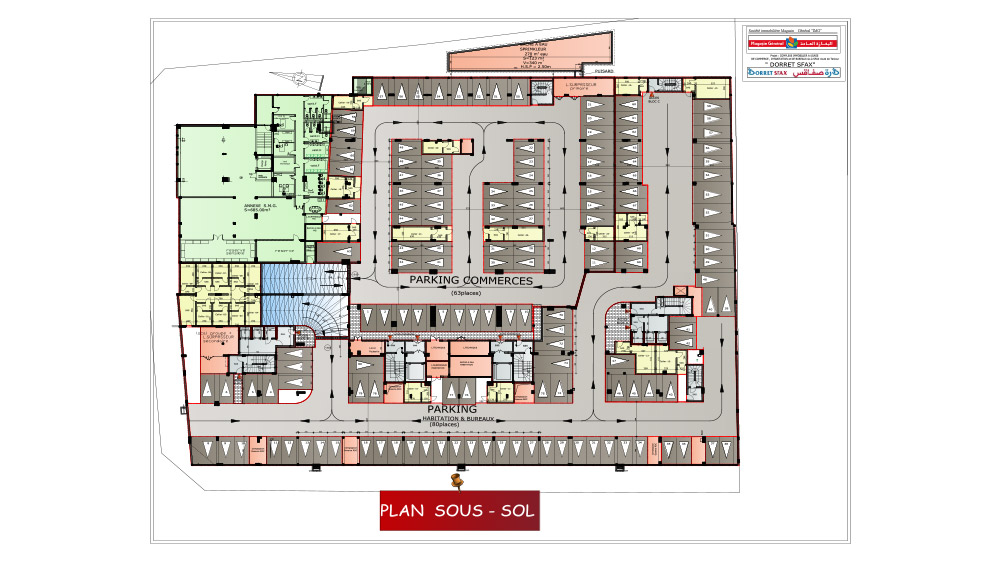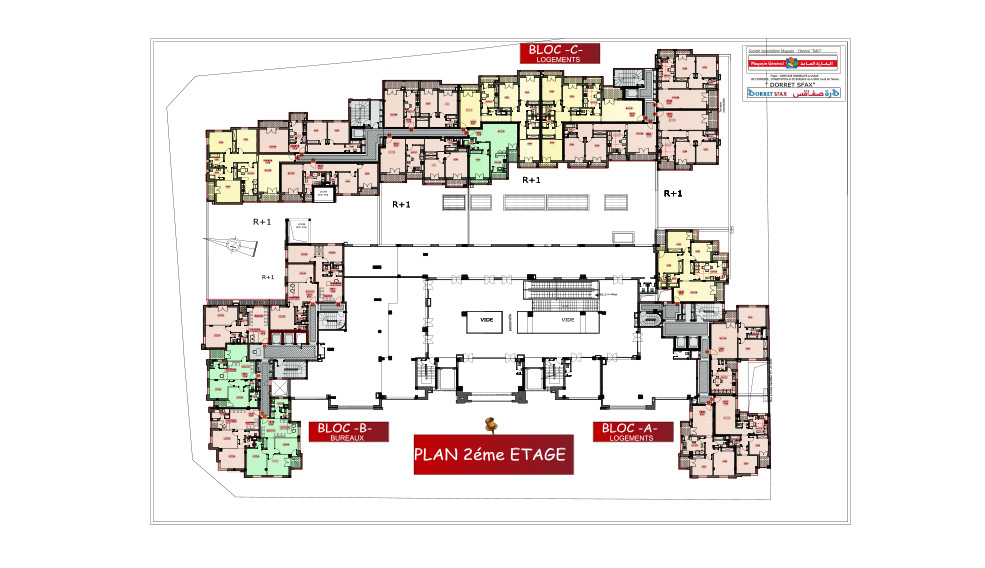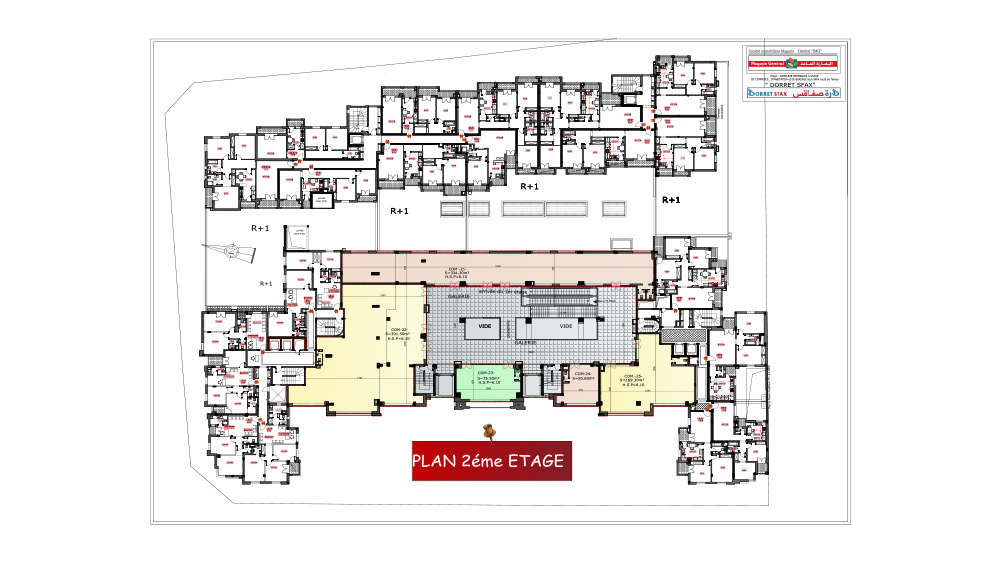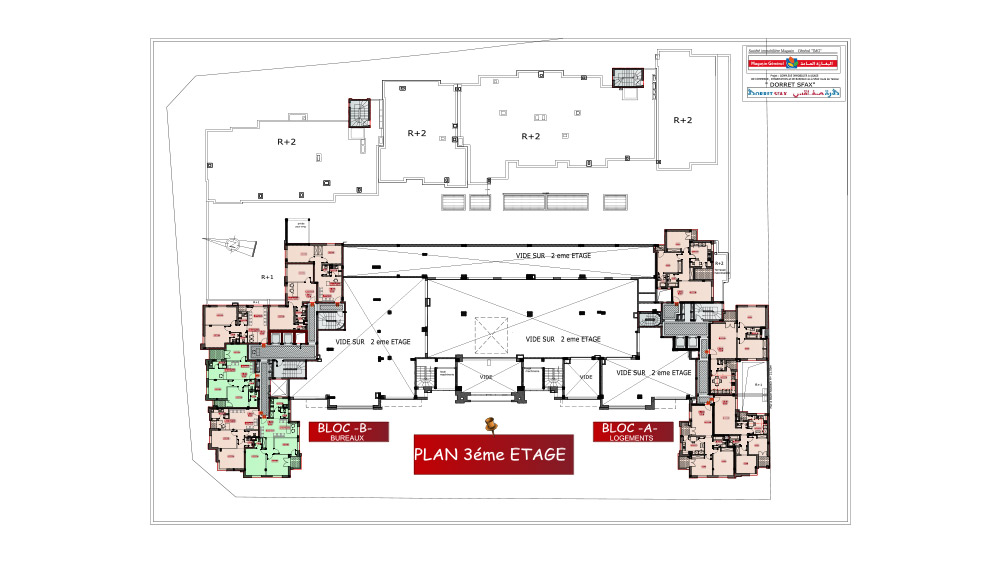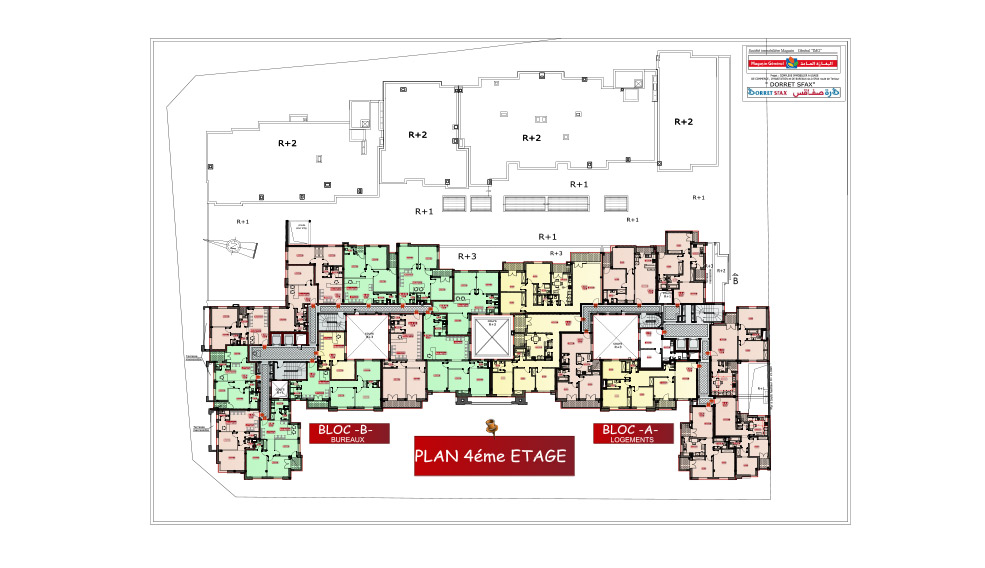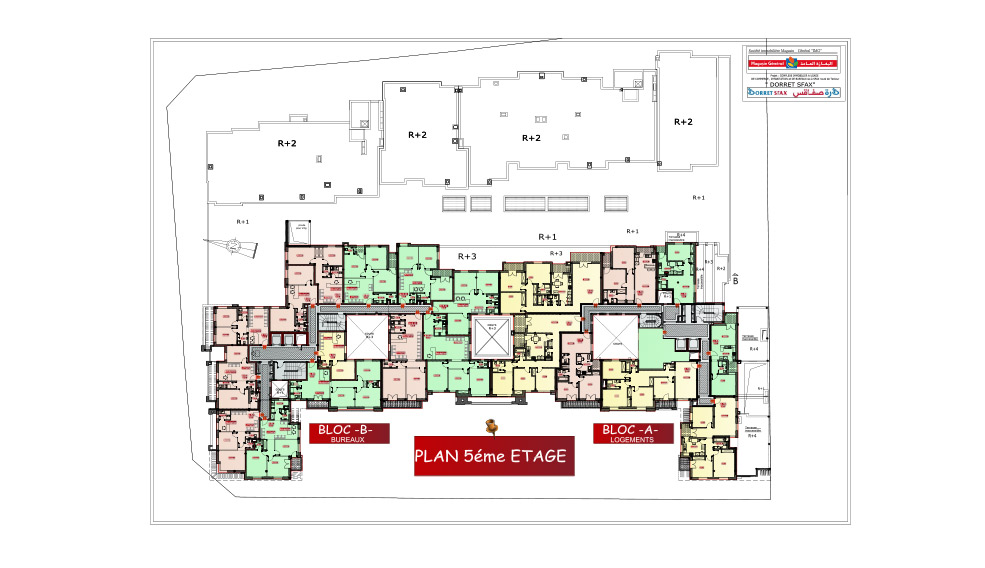DORRAT SFAX
Complexe immobilier à usage résidentiel et commercial
Duplex, appartement, studio, bureaux et locaux commerciaux
Route de Teniour, Km 3, Sfax, Tunisie
Photo projet Sfax : début des travaux Mars 2016
Immobilière Magasin Général, 28 rue Kamel Attaturk, Bureau 804, Tunis.
Complexe immobilier à usage résidentiel et commercial
Duplex, appartement, studio, bureaux et locaux commerciaux
Route de Teniour, Km 3, Sfax, Tunisie
Photo projet Sfax : début des travaux Mars 2016
| N° | Étage | Type | Pièces | Surface(m²) | Plans | Prix | Statut |
|---|---|---|---|---|---|---|---|
| c210 | Étage 2 | Appartement | S+2 | 129.36 m² | Plan | - | |
| c29 | Étage 2 | Appartement | S+2 | 125.8 m² | Plan | 232 730 TND | |
| c28 | Étage 2 | Appartement | S+2 | 154.74 m² | Plan | 286 269 TND | |
| c27 | Étage 2 | Appartement | S+2 | 136.3 m² | Plan | - | |
| c24 | Étage 2 | Appartement | S+2 | 149.85 m² | Plan | 277 223 TND | |
| c22 | Étage 2 | Appartement | S+2 | 138.36 m² | Plan | - | |
| c21 | Étage 2 | Appartement | S+2 | 138.97 m² | Plan | - | |
| A23 | Étage 2 | Appartement | S+2 | 142.71 m² | Plan | - | |
| A22 | Étage 2 | Appartement | S+2 | 114.14 m² | Plan | - | |
| A21 | Étage 2 | Appartement | S+2 | 113.58 m² | Plan | - | |
| A34 | Étage 3 | Appartement | S+2 | 136.25 m² | Plan | - | |
| A33 | Étage 3 | Appartement | S+2 | 142.73 m² | Plan | - | |
| A32 | Étage 3 | Appartement | S+2 | 114.14 m² | Plan | - | |
| A31 | Étage 3 | Appartement | S+2 | 113.58 m² | Plan | - | |
| A47 | Étage 4 | Appartement | S+2 | 115.09 m² | Plan | - | |
| A46 | Étage 4 | Appartement | S+2 | 116.8 m² | Plan | - | |
| A44 | Étage 4 | Appartement | S+2 | 142.73 m² | Plan | - | |
| A42 | Étage 4 | Appartement | S+2 | 114.14 m² | Plan | - | |
| A41 | Étage 4 | Appartement | S+2 | 113.58 m² | Plan | - | |
| b58 | Étage 5 | Appartement | S+2 | 83.64 m² | Plan | - | |
| A59 | Étage 5 | Appartement | S+2 | 100.74 m² | Plan | - | |
| A56 | Étage 5 | Appartement | S+2 | 115.09 m² | Plan | - |
| N° | Étage | Type | Pièces | Surface(m²) | Plans | Prix | Statut |
|---|---|---|---|---|---|---|---|
| c211 | Étage 2 | Appartement | S+3 | 196.78 m² | Plan | 364 043 TND | |
| c26 | Étage 2 | Appartement | S+3 | 191.02 m² | Plan | 353 387 TND | |
| c23 | Étage 2 | Appartement | S+3 | 202.79 m² | Plan | 375 162 TND | |
| A24 | Étage 2 | Appartement | S+3 | 162.67 m² | Plan | - | |
| A49 | Étage 4 | Appartement | S+3 | 183.21 m² | Plan | 338 939 TND | |
| A48 | Étage 4 | Appartement | S+3 | 198.52 m² | Plan | - | |
| A43 | Étage 4 | Appartement | S+3 | 160.74 m² | Plan | - | |
| A58 | Étage 5 | Appartement | S+3 | 183.21 m² | Plan | - | |
| A57 | Étage 5 | Appartement | S+3 | 198.52 m² | Plan | - | |
| A52 | Étage 5 | Appartement | S+3 | 155.28 m² | Plan | - | |
| A51 | Étage 5 | Appartement | S+3 | 146.24 m² | Plan | - |
| N° | Étage | Type | Pièces | Surface(m²) | Plans | Prix | Statut |
|---|---|---|---|---|---|---|---|
| b26 | Étage 2 | Bureau | S+2 | 83.64 m² | Plan | - | |
| b25 | Étage 2 | Bureau | S+2 | 84.28 m² | Plan | - | |
| b24 | Étage 2 | Bureau | S+2 | 101.34 m² | Plan | - | |
| b23 | Étage 2 | Bureau | S+3 | 111.18 m² | Plan | 266 832 TND | |
| b22 | Étage 2 | Bureau | S+2 | 97.82 m² | Plan | - | |
| b21 | Étage 2 | Bureau | S+3 | 123.5 m² | Plan | - | |
| b36 | Étage 3 | Bureau | S+2 | 83.64 m² | Plan | - | |
| b35 | Étage 3 | Bureau | S+2 | 84.28 m² | Plan | - | |
| b34 | Étage 3 | Bureau | S+2 | 101.34 m² | Plan | - | |
| b33 | Étage 3 | Bureau | S+3 | 111.18 m² | Plan | 266 832 TND | |
| b32 | Étage 3 | Bureau | S+2 | 97.82 m² | Plan | - | |
| b31 | Étage 3 | Bureau | S+3 | 123.5 m² | Plan | - | |
| b413 | Étage 4 | Bureau | S+2 | 142.19 m² | Plan | 341 256 TND | |
| b411 | Étage 4 | Bureau | S+3 | 107.84 m² | Plan | 258 816 TND | |
| b410 | Étage 4 | Bureau | S+3 | 110.16 m² | Plan | 264 384 TND | |
| B49 | Étage 4 | Bureau | S+3 | 119.39 m² | Plan | 286 536 TND | |
| b43 | Étage 4 | Bureau | S+3 | 100.94 m² | Plan | 242 256 TND | |
| b513 | Étage 5 | Bureau | S+3 | 130.12 m² | Plan | 312 288 TND | |
| b512 | Étage 5 | Bureau | S+3 | 150.44 m² | Plan | 361 056 TND | |
| b511 | Étage 5 | Bureau | S+3 | 107.77 m² | Plan | 258 816 TND | |
| b510 | Étage 5 | Bureau | S+3 | 110.16 m² | Plan | 264 384 TND | |
| b59 | Étage 5 | Bureau | S+3 | 119.39 m² | Plan | 286 536 TND | |
| b57 | Étage 5 | Bureau | S+2 | 84.6 m² | Plan | - | |
| b56 | Étage 5 | Bureau | S+1 | 53.83 m² | Plan | - | |
| b55 | Étage 5 | Bureau | S+2 | 124.96 m² | Plan | - | |
| b54 | Étage 5 | Bureau | S+2 | 81.41 m² | Plan | - | |
| b53 | Étage 5 | Bureau | S+2 | 89.33 m² | Plan | - | |
| b52 | Étage 5 | Bureau | S+2 | 87.23 m² | Plan | - | |
| b51 | Étage 5 | Bureau | S+3 | 117.79 m² | Plan | - |
| N° | Étage | Type | Pièces | Surface(m²) | Plans | Prix | Statut |
|---|---|---|---|---|---|---|---|
| com-08 | RDC | Local Commercial | 499 m² | Plan | - | ||
| com-07 | RDC | Local Commercial | 171 m² | Plan | - | ||
| com-06 | RDC | Local Commercial | 44 m² | Plan | - | ||
| com-05 | RDC | Local Commercial | 50 m² | Plan | - | ||
| com-04 | RDC | Local Commercial | 37 m² | Plan | - | ||
| com-03 | RDC | Local Commercial | 122 m² | Plan | - | ||
| com-02 | RDC | Local Commercial | 130 m² | Plan | - | ||
| com-01 | RDC | Local Commercial | 206 m² | Plan | - | ||
| com-13 | Étage 1 | Local Commercial | 122 m² | Plan | - | ||
| com-19 | Étage 1 | Local Commercial | 341 m² | Plan | - | ||
| com-18 | Étage 1 | Local Commercial | 708 m² | Plan | - | ||
| com-17 | Étage 1 | Local Commercial | 430 m² | Plan | - | ||
| com-16 | Étage 1 | Local Commercial | 331 m² | Plan | - | ||
| com-15 | Étage 1 | Local Commercial | 426 m² | Plan | - | ||
| com-14 | Étage 1 | Local Commercial | 115 m² | Plan | - | ||
| com-12 | Étage 1 | Local Commercial | 31 m² | Plan | - | ||
| com-11 | Étage 1 | Local Commercial | 176 m² | Plan | - | ||
| com-10 | Étage 1 | Local Commercial | 50 m² | Plan | - | ||
| com-02-bis | Étage 1 | Local Commercial | 364 m² | Plan | - | ||
| com-01-bis | Étage 1 | Local Commercial | 352 m² | Plan | - | ||
| COM-25 | Étage 2 | Local Commercial | 168 m² | Plan | - | ||
| COM-24 | Étage 2 | Local Commercial | 50 m² | Plan | - | ||
| Com-22-bis | Étage 2 | Local Commercial | 130 m² | Plan | - |
